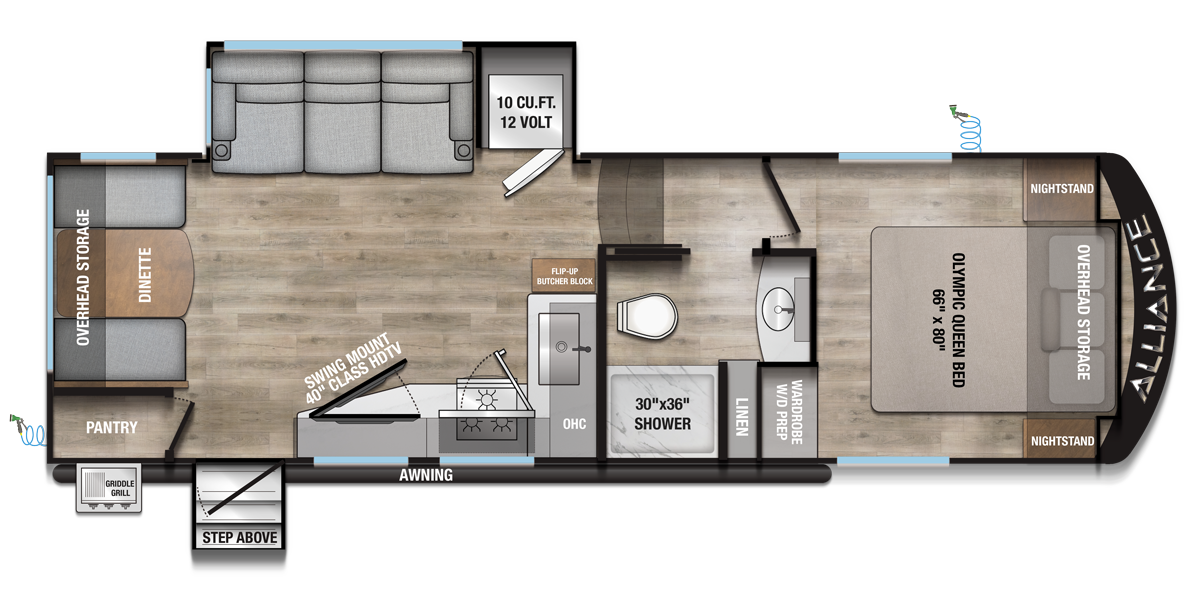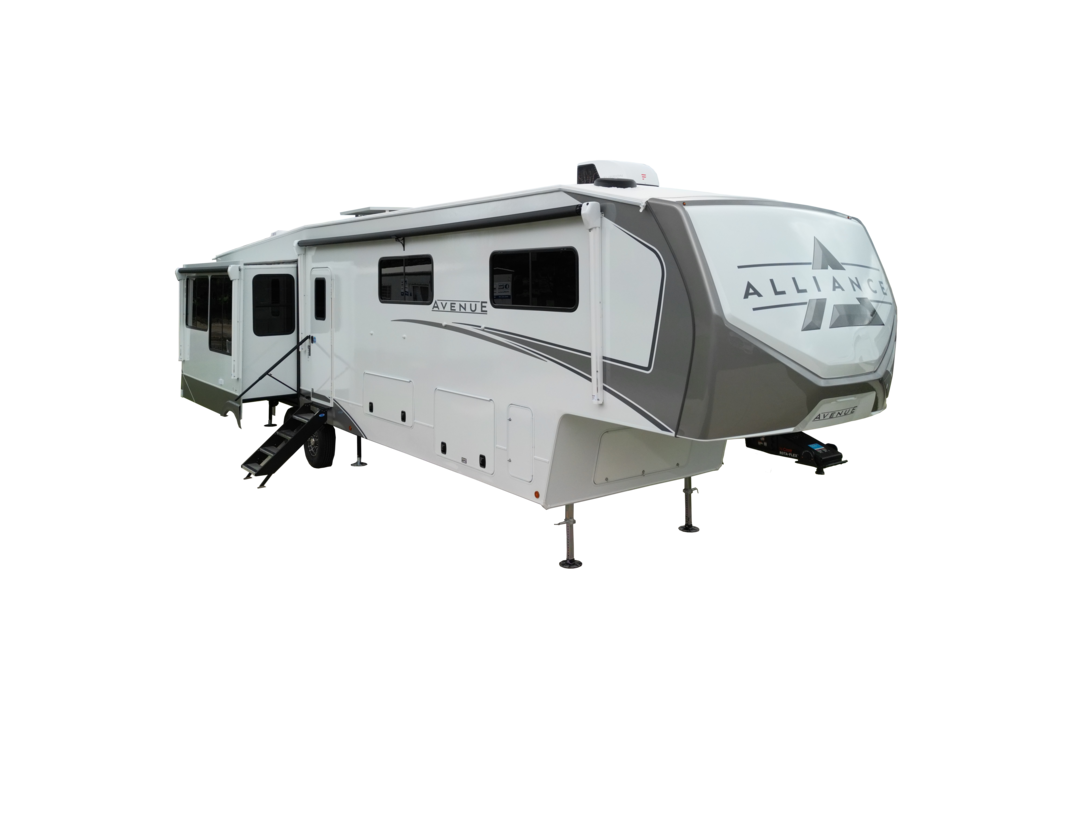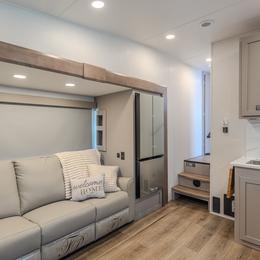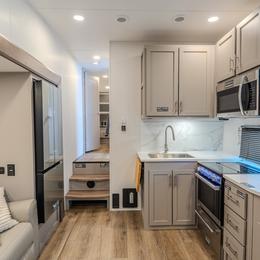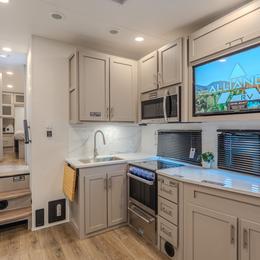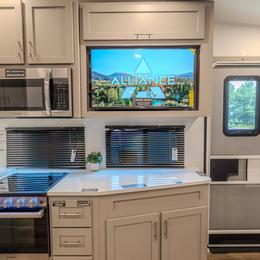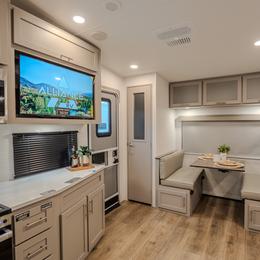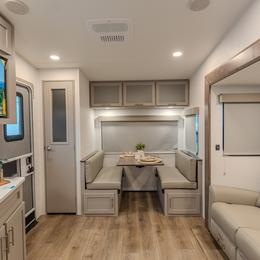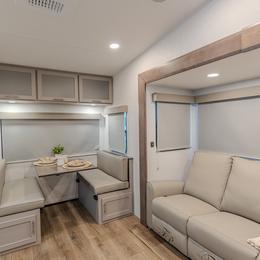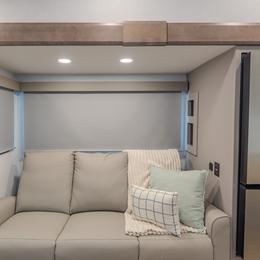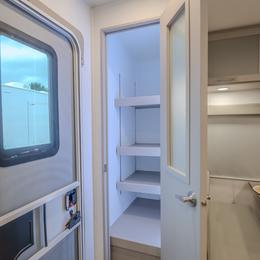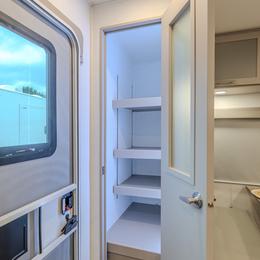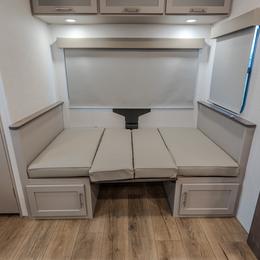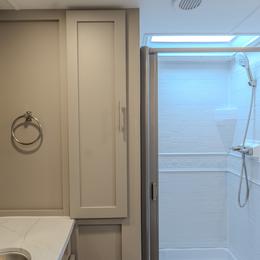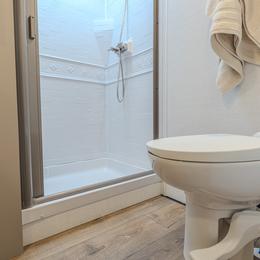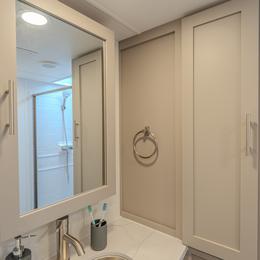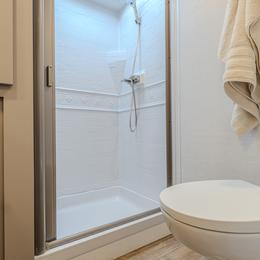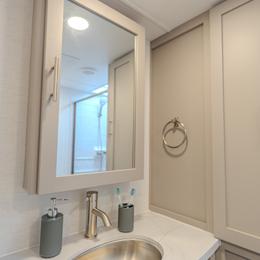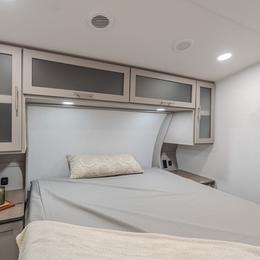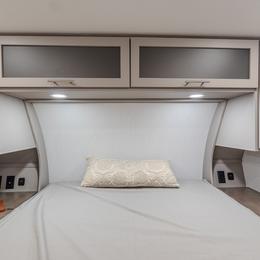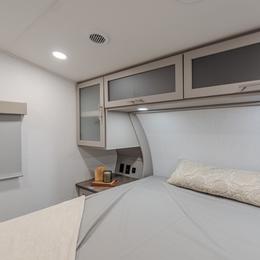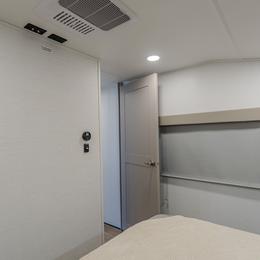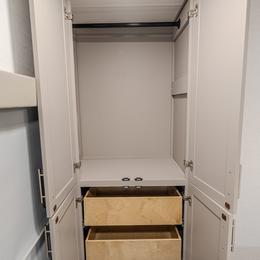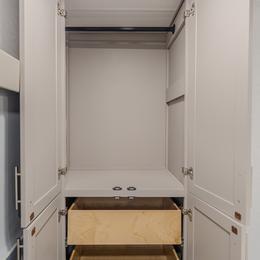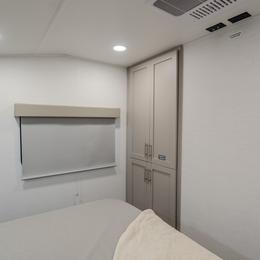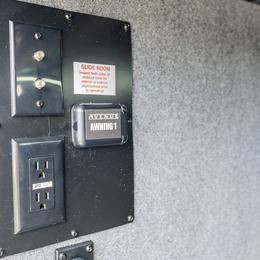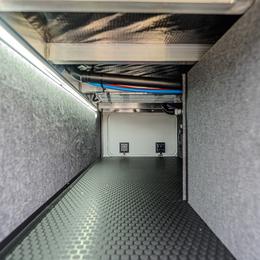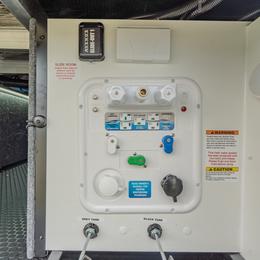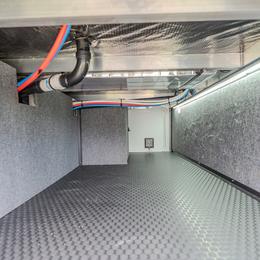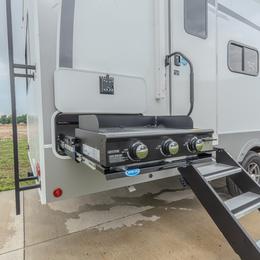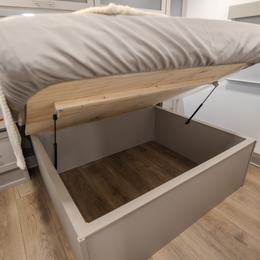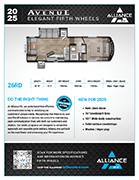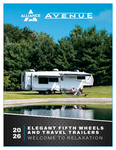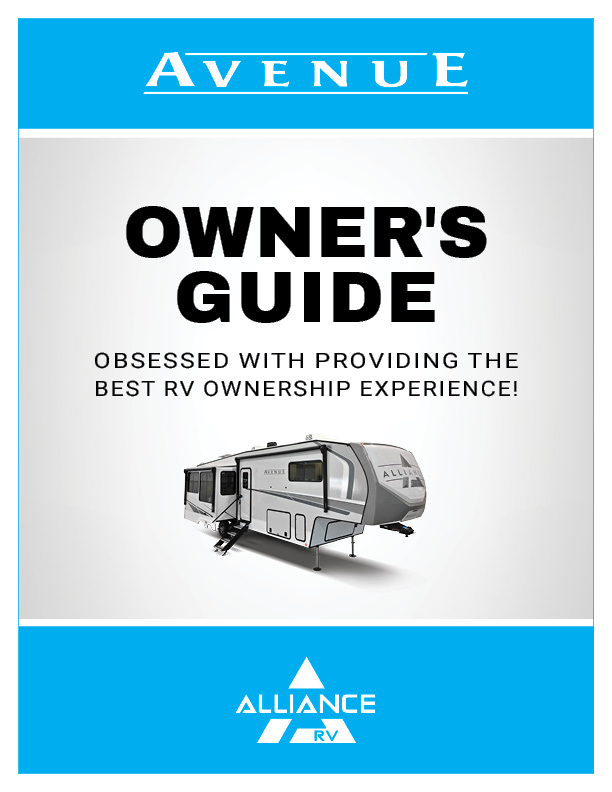Key Features:
- Entry via quad steps leads directly into a cozy rear dining and lounge area with a dinette under overhead storage and a reclining sofa for two
- A swing-mounted 40" HDTV sits near the entry, perfectly positioned for entertainment from the lounge
- The kitchen features a 10 cu. ft. 12V refrigerator, flip-up butcher block counter extension, a pantry, and an exterior griddle grill for outdoor cooking
- The bathroom includes a 30" x 36" shower, linen storage, and wardrobe with washer/dryer prep
- The front private bedroom features a 60" x 80" queen bed, dual nightstands, and overhead storage
The Avenue 26RD is a compact yet impressively appointed fifth wheel, ideal for couples or solo travelers seeking comfort without the extra length. The rear living and dining space creates a welcoming atmosphere with a spacious dinette, reclining loveseat, and a perfectly placed 40" swing-mount TV. The efficient kitchen design includes modern conveniences like a 10 cu. ft. refrigerator, butcher block extension, and outdoor griddle grill to maximize indoor-outdoor versatility. A thoughtfully designed bathroom and washer/dryer prep add long-haul practicality. With a private queen bedroom and sleek interior layout, the 26RD delivers streamlined luxury in a highly towable package.

