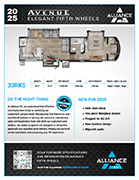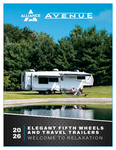2026
Avenue
33RKS
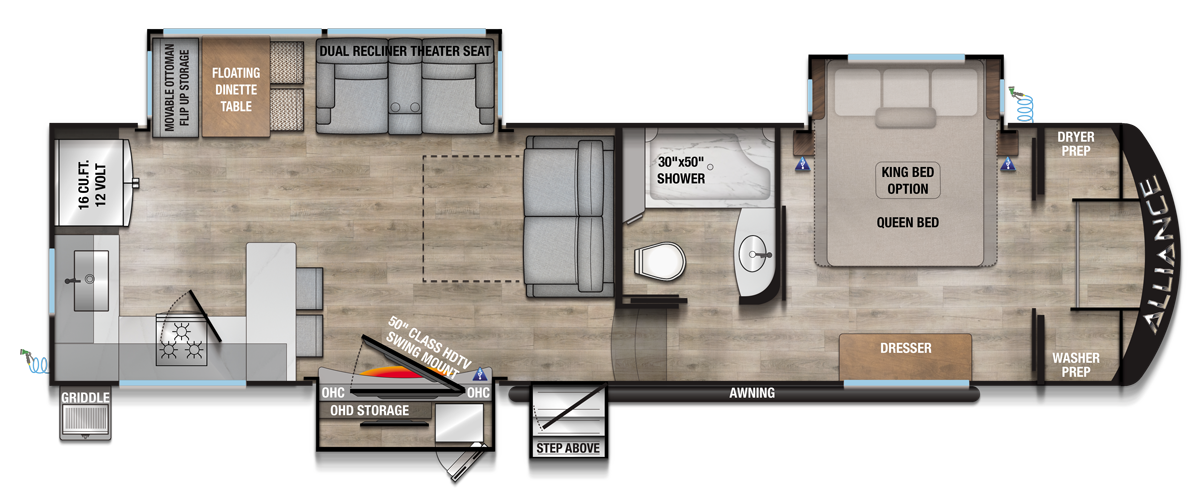
MSRP Starting At $93,951
Length
34' 5"
Height
13' 2"
Dry Weight
10,730 lbs
GVWR
13,995 lbs
Hitch Weight
2,180 lbs
Tanks F/G/B
98/106/53 gal
*height includes 2nd A/C unit
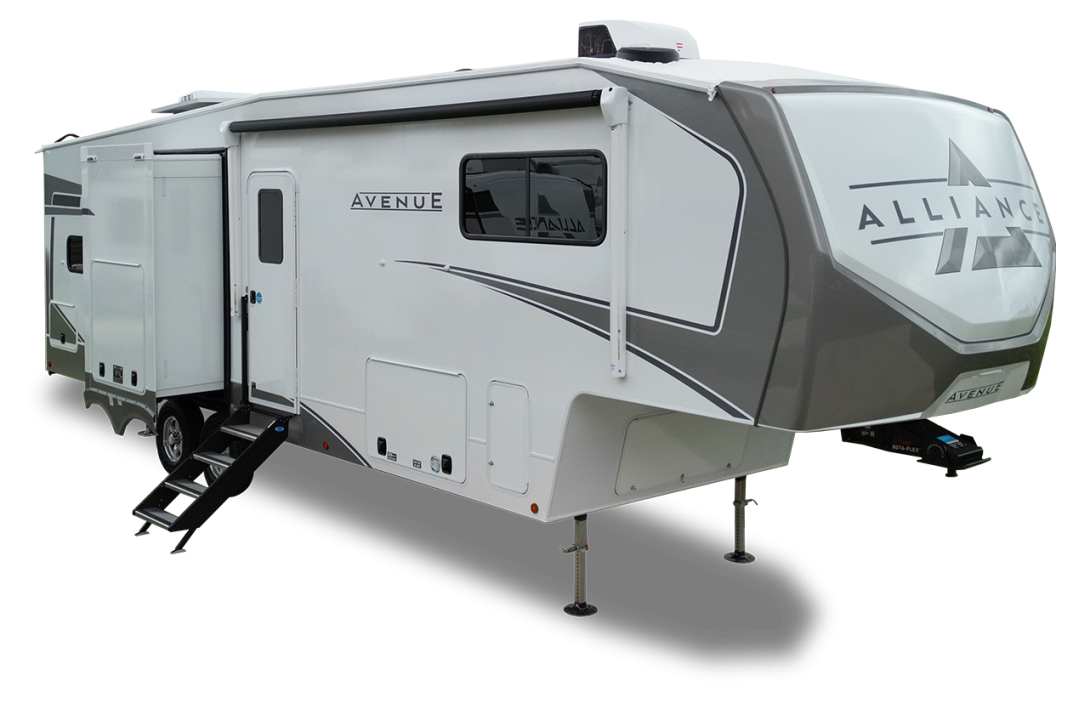
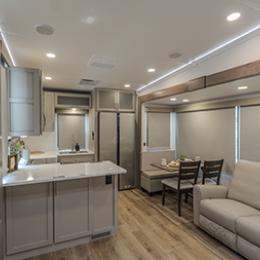
2026 Avenue 33RKS Interior

2026 Avenue 33RKS Interior
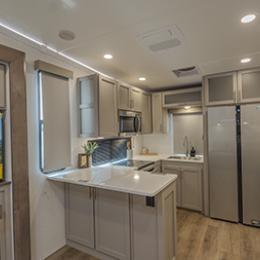
2026 Avenue 33RKS Interior
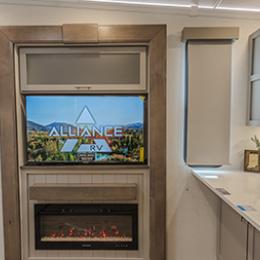
2026 Avenue 33RKS Interior
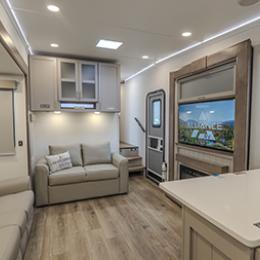
2026 Avenue 33RKS Interior

2026 Avenue 33RKS Interior
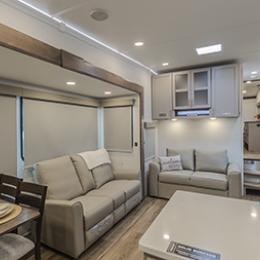
2026 Avenue 33RKS Interior

2026 Avenue 33RKS Interior
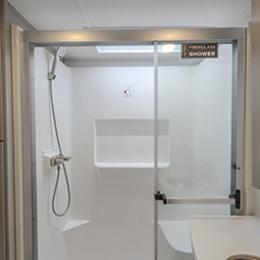
2026 Avenue 33RKS Interior
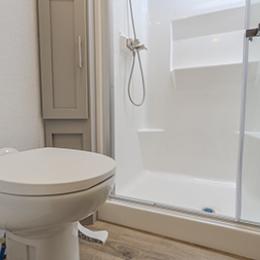
2026 Avenue 33RKS Interior
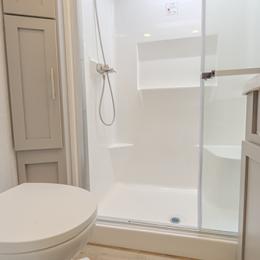
2026 Avenue 33RKS Interior

2026 Avenue 33RKS Interior
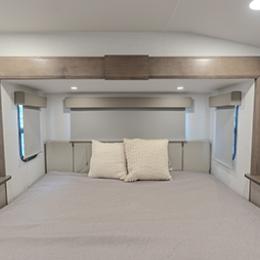
2026 Avenue 33RKS Interior
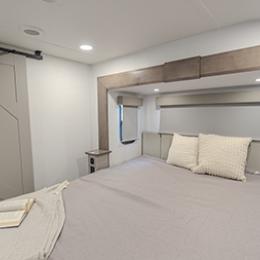
2026 Avenue 33RKS Interior
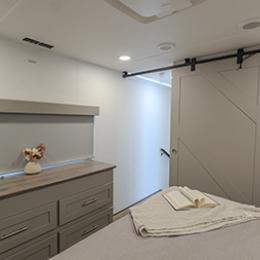
2026 Avenue 33RKS Interior
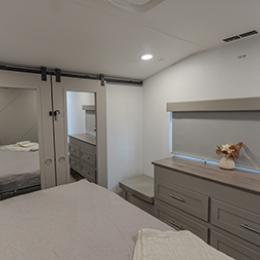
2026 Avenue 33RKS Interior

2026 Avenue 33RKS Interior
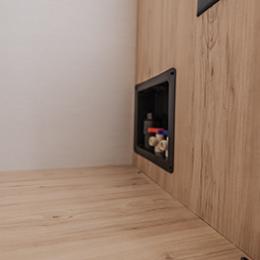
2026 Avenue 33RKS Interior

2026 Avenue 33RKS Interior

2026 Avenue 33RKS Interior

2026 Avenue 33RKS Interior
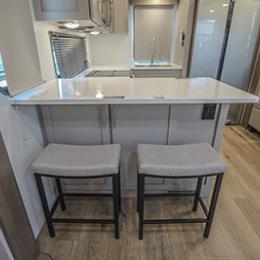
2026 Avenue 33RKS Interior


