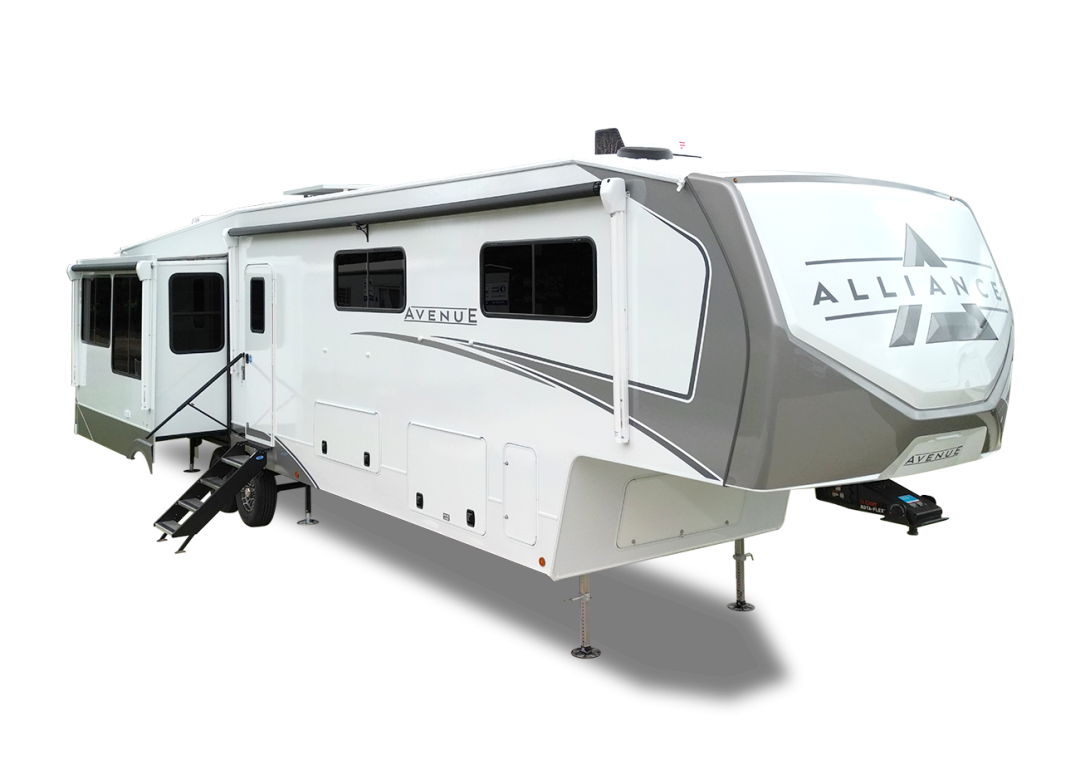2026
Avenue
39MBR

MSRP Starting At $105,391
Length
41' 10"
Height
13' 5"
Dry Weight
13,400 lbs
GVWR
15,995 lbs
Hitch Weight
2,486 lbs
Tanks F/G/B
98/106/53 gal
*height includes 2nd A/C unit


*height includes 2nd A/C unit
